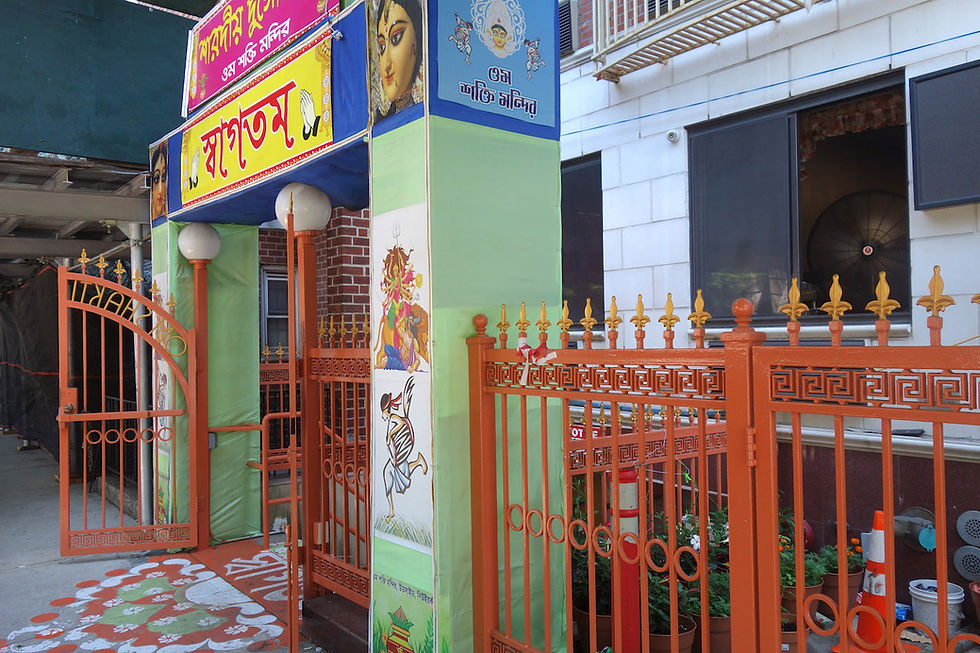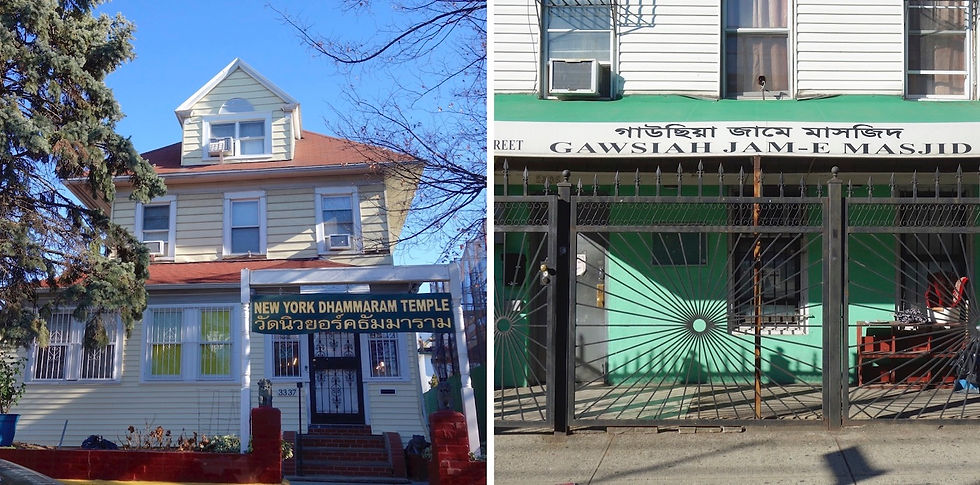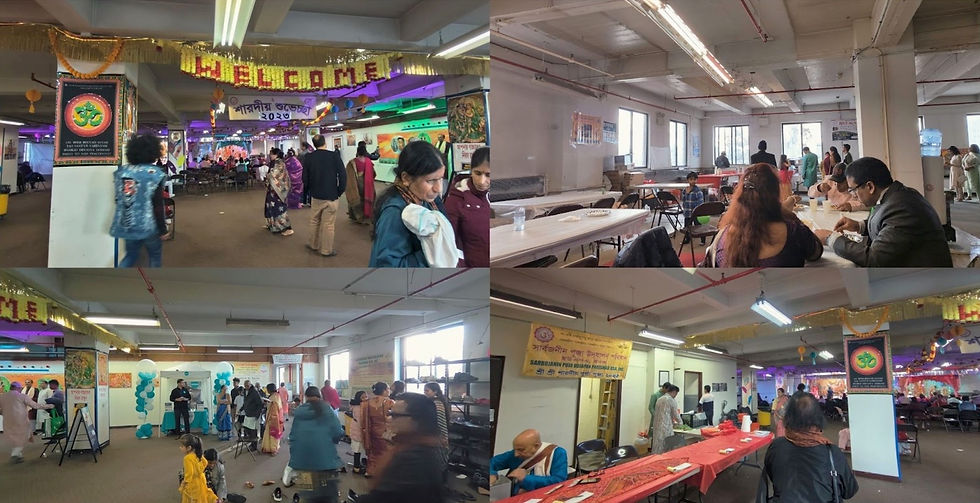Finding Faith in Familiar Spaces
- Aratrika Debnath
- Jun 5, 2024
- 3 min read
Imagine a bustling Queens street, a vibrant collage of cultures moving through and inhabiting space. Here, amidst the bodegas and family-run restaurants, something remarkable happens: people have transformed ordinary homes, garages, shops and other buildings into spaces of worship. For many immigrant congregations, the construction of grand mosques, synagogues, temples, or churches are not always a viable option. Instead, they use their resourcefulness and a deep connection to faith to transform familiar spaces into sacred ones. This is the phenomenon that we are currently studying at the Urban Space Lab.

Om Shakti temple in East Elmhurst. Congregants have used ordinary materials to mark out the temple, which is located in the basement of an apartment building,
In adapting a secular building for sacred purposes, congregants apply techniques of spatial reconfiguration and adornment. Living rooms become prayer halls, bedrooms become meditation spaces, garages become offices or banquet halls. Walls might be rearranged, partitions added, all to create designated areas for rituals and sermons. Religious iconography, scripture, and specific colors adorn the walls, infusing the space with a sacred atmosphere rich in symbolism. Directional signage is installed to guide visitors to different functions or areas, and specific colors or design elements are used to enhance the spiritual ambiance of the environment. Ritualistic spaces are created that involve water ablution stations, meditation spaces, galleries of deities, raised platforms, or other dedicated areas for specific religious practices.
The exterior of the spaces often conveys the congregation's religious identity through modifications such as updated signage, window displays, or changes in building materials. Installing religious symbols or artwork on the facade can also make the religious nature of the building evident to the public. For the interior, modifications might include changes to the flooring, walls, ceilings, or existing fixtures to better suit religious activity needs. Levels of alteration indicate the relationship between the adapted space with the original function. In some cases, a building is entirely repurposed for religious use, such as converting a warehouse into a mosque, whereas in other instances a religious sanctum might still have a storage for a shop in the back, both co-existing side by side. Integration happens too when religious elements are subtly incorporated into the existing use of the building, like integrating a prayer space within a residential apartment.

Left: A Thai Buddhist temple carved out of an ordinary house in East Elmhurst. Right: Storefront mosque in Astoria.
Different adapted buildings undergo different levels of alteration depending on a congregation's needs. Minor levels of alteration primarily involve simple attachments, appurtenances, and furnishing, such as the use of signage, decoration, and furniture to create a religious atmosphere without significant structural changes to the building. A moderate level of alteration combines signage and decoration with some interior reconfiguration to meet religious requirements. This may include minor structural modifications, such as creating a Mihrab for Muslim congregations or a pulpit for Christian preaching. In other instances, significant interior reconfiguration is undertaken to fully accommodate specific religious practices and acknowledge the related architectural forms.

Two Christian congregations sharing the same mixed-use building in Corona.
Another strategy for congregations strapped for cash is to share buildings. Sometimes two different Christian congregations might share a mixed-use structure, converting the downstairs commercial space for use by one group and the upstairs apartment for the other. Typically the congregations are religiously compatible, even if they differ in specific ways, as when a Korean Presbyterian church shares a house with a Spanish-speaking Evangelical church. In other cases, congregations might use the same space but at different times of day, with one holding services in the morning and the other in the afternoon.
Many of the adapted spaces also serve as community centers, offering social services, educational programs, or vocational training. Hosting cultural events, workshops, or classes promote interfaith dialogue and foster understanding. Shared facilities, such as libraries, meeting rooms, or recreational spaces also help to build community cohesion. In all cases, flexibility is the key to a space's utility.


Comments